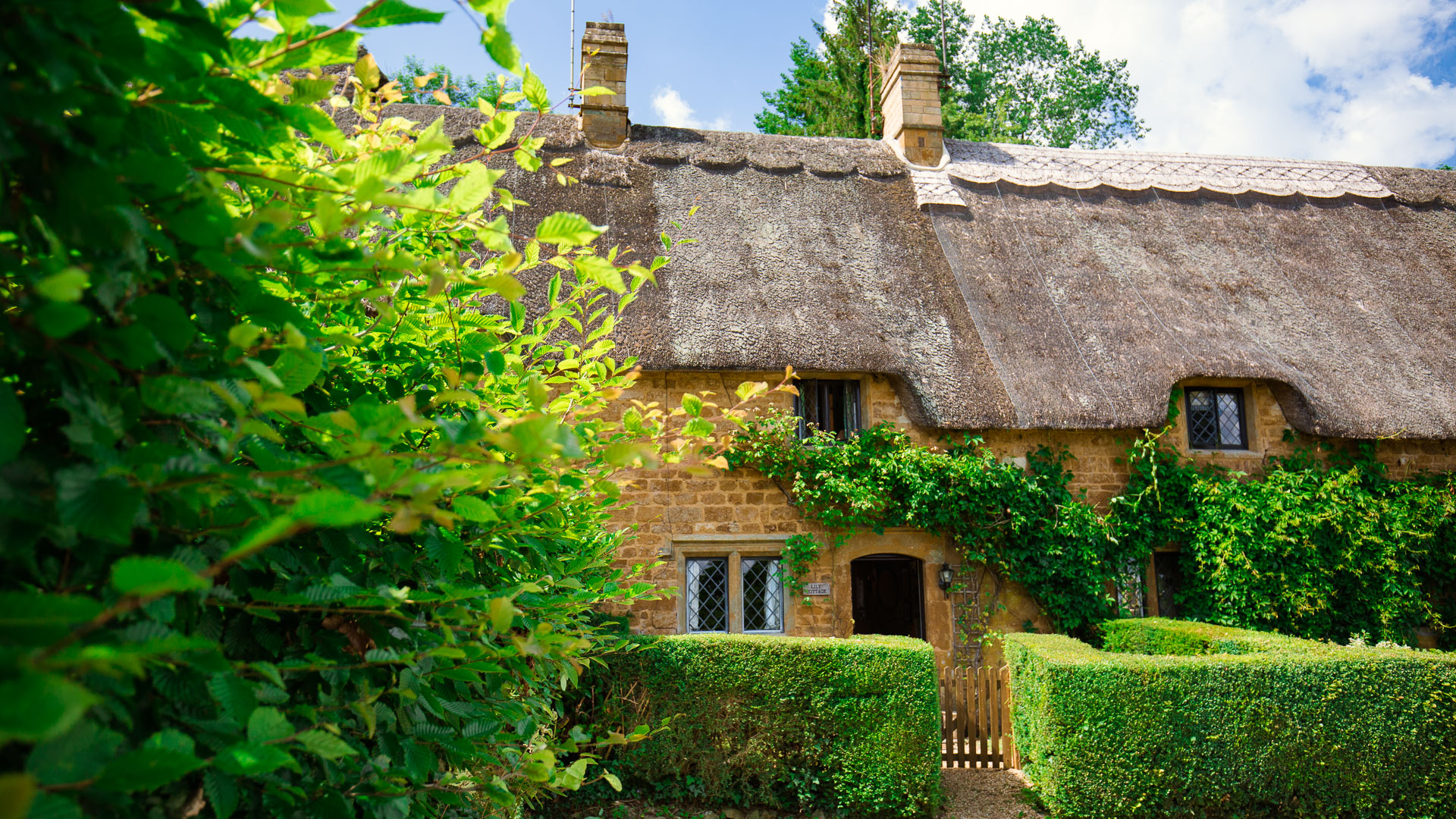Sage Cottage is a quintessential Cotswold home, set in a village that exudes charm and community atmosphere. Tucked away on Blockley’s peaceful High Street, it sits amongst a row of pretty Cotswold stone cottages and stretches across three floors, with a raised garden at the rear.
On the ground floor, the kitchen is a bright and welcoming space, ready to be filled with the sounds of family gatherings and home-cooked meals. A dedicated coffee corner, complete with a Sage bean-to-cup machine, ensures the perfect start to the day for coffee lovers. The open-plan sitting and dining area is ideal for shared meals that can flow out onto the terrace in warmer months. The reading nook offers a cosy retreat after countryside walks or local adventures and children can enjoy their own space in the snug with its wood burner and TV. There is a handy utility hidden away to one side where you can do any necessary laundry and there's a cloakroom at the end. Upstairs, two beautifully styled bedrooms await on the first floor, one with an en-suite, alongside a family bathroom featuring a roll-top clawfoot bath. French-style furnishings and calm, considered colours continue the cottage’s serene aesthetic. The master bedroom occupies the second floor, complete with a super-king-size bed and en-suite shower room, providing a quiet retreat to read, relax, and enjoy the village views from the window.
Outside, the terraced garden is perfect for al fresco meals or simply soaking up the tranquil pace of village life. BBQs are thoughtfully positioned on the terrace and near the patio doors for convenience. From the front door, walks weave through Blockley and beyond to Broad Campden and Chipping Campden, while a short drive opens up Regency Cheltenham Spa, Stow-on-the-Wold, Chipping Norton, or Stratford-upon-Avon.
Ground Floor
Kitchen
The kitchen is a bright and inviting heart of the home, where traditional cottage charm meets relaxed French farmhouse style. Crisp white units, stone-tiled floors, wooden worktops, and exposed beams create a warm yet airy space for cooking and gathering. Equipped with an oven, hob, Belfast sink, and generous worktop space, it’s perfectly set up for preparing family meals. The window seat in the kitchen is the perfect spot for a morning coffee, where you can enjoy the gentle pace of country life.
Living/Dining Room
Just a couple of steps up, the open-plan living and dining area is flooded with natural light through a skylight, creating a relaxed, airy atmosphere. Comfortable sofas and a six-seater dining table make this the perfect spot for meals, drinks, or simply curling up after a day exploring. Sections of exposed stone wall add rustic character, while doors open onto the raised garden, letting indoor and outdoor living flow effortlessly. Tucked into the living room, a charming reading nook offers the perfect cosy corner to enjoy a cup of tea and immerse yourself in a book.
Utility
A handy utility room sits just off the dining area, complete with washing machine and an extra fridge with freezer space.
Cloakroom
At the end of the utility, a cloakroom with WC and sink adds convenience.
Snug
Two steps down from the living area, the snug is a cosy haven with a wood burner set in a dramatic inglenook fireplace. Exposed beams overhead and a flagstone floor give the room traditional charm, while a mullioned window frames peaceful views of the High Street. Perfect for an evening glass of wine, a good book, or simply relaxing by the fire.
First Floor
Bedroom One
A twin room decorated in soft blue and beige tones, ideal for children or friends, with a decorative fireplace and a charming window seat overlooking the village. From here, you might spot sheep grazing in the nearby field - a lovely reminder of the countryside on your doorstep.
Bedroom Two
A few steps higher, this king-size bedroom is light and serene, with high ceilings and exposed beams. Overlooking the garden, it also benefits from its own en-suite shower room, offering privacy and comfort.
En-Suite Shower Room
Exposed stone behind the mirror adds rustic character, while a shower, WC, and sink create a practical and stylish private space.
Bathroom
The main bathroom is a spa-like retreat, centred around a luxurious roll-top clawfoot bath. A separate shower, WC, and sink complete the tranquil space, perfect for long soaks and unwinding after a day exploring the Cotswolds.
Second Floor
Bedroom Three
This master bedroom up under the eaves will be fought over with its super-king-size bed. The whitewashed wooden floor, panelled cupboard and blue and green soft furnishings give this room a breezy seaside feel. The window looks out over the high street and neighbouring cottages to the hill and fields beyond.
En-Suite Shower Room
The final en-suite is a spacious shower room with a sink and WC. This space retains its cottage feel with open beams and wooden furniture.
Outside
The dining area doors take you out to the raised garden. The lower terrace has central steps up to a lawned area and then up again to a terrace where you’ll find the outdoor dining table. This sun trap is a fantastic place for dining al-fresco and soaking in the country air. To the front of the cottage is parking for one car.

