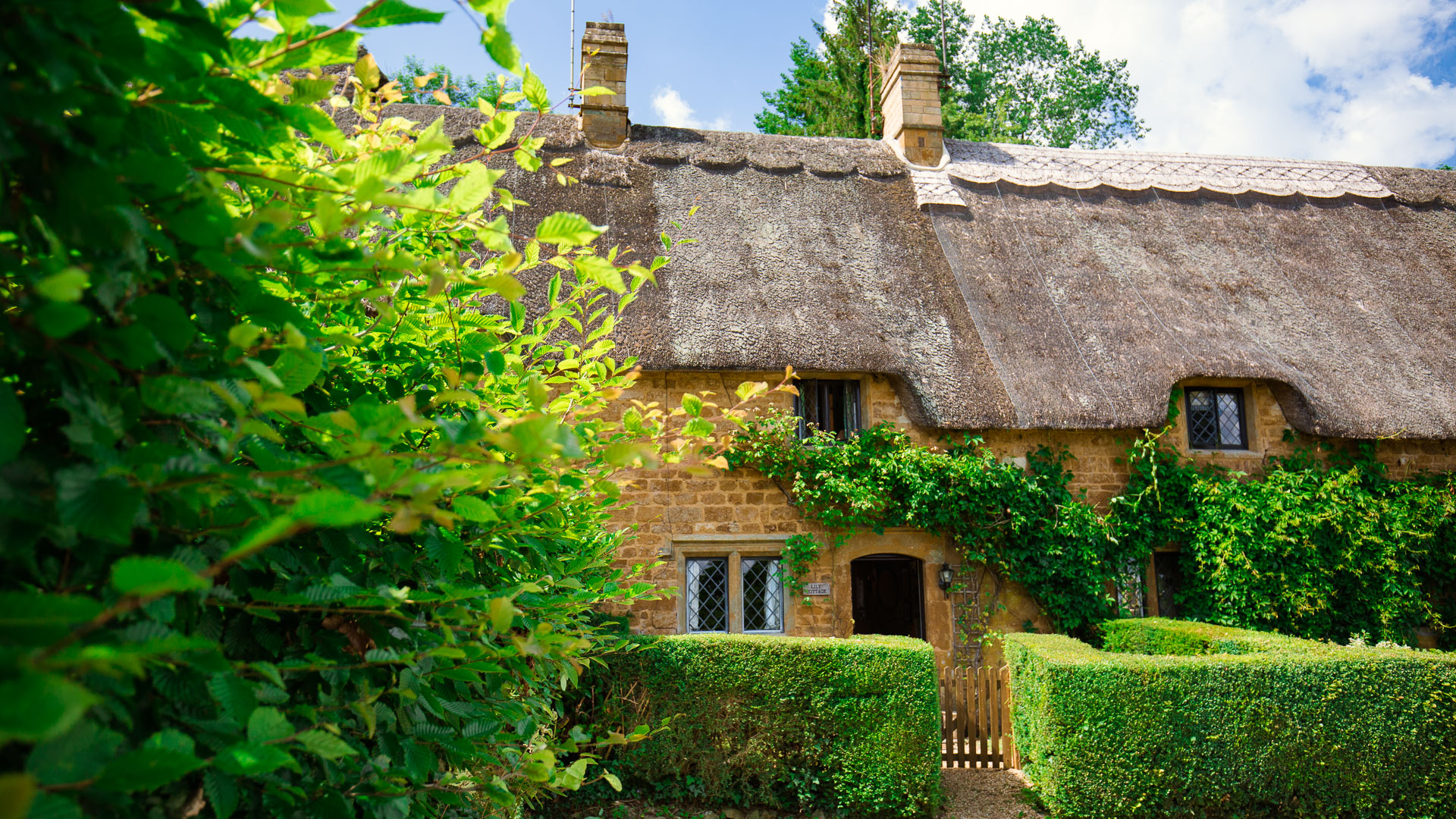Perched just outside the pretty village of Elkstone, high in the hills above the Cotswolds, Oldbury Barn is a handsome Cotswold stone retreat wrapped in rolling valley views. With footpaths leading straight from the garden into open countryside, this is a stay that truly immerses you in nature.
Inside, a spacious open-plan living area forms the heart of the home, where soaring ceilings, exposed beams, and a wood-burning stove create warmth and charm in equal measure. French doors and wide windows invite the outside in, opening onto the garden. A sociable kitchen, generous dining space, and inviting seating area make it ideal for gathering with loved ones. With two en-suite bedrooms on the ground floor, it's a perfect choice for multi-generational getaways. Full of character and colour, it’s a place where you can truly settle in and feel at home.
The garden is a joy for families. There’s a lawn for games, and a terrace where grown-ups can unwind with a glass of wine and a view. Fire up the BBQ and linger over long lunches while the countryside stretches out before you. At the front, a gravelled driveway offers ample space for up to six cars making it ideal for group stays or family reunions.
Ground Floor
Entrance Hall/Cloakroom:
When you first step into Oldbury Barn you can take off your coats and shoes to be stored in the entrance hall. There is a handy cloakroom here as well with a WC and sink.
Kitchen/Dining/Living Room:
The heart of this beautiful home is its breathtaking open-plan kitchen, dining, and living area, stretching the full length of the barn. Showcasing striking, elevated beams, an elegant arched window with a built-in seat, and a glowing woodburner, this is where you'll naturally gather and linger the longest.
The kitchen is perfectly designed for sociable cooking and relaxed entertaining. A large island provides ample prep space and a breakfast bar for morning coffees or evening chats. You’ll find a Rangemaster oven and hob and all the glassware, crockery, and bakeware you could need for a fully self-catered stay. French doors open directly onto the patio, ideal for seamless al fresco dining and summer evenings under the stars.
At the centre of the space sits a sleek oak dining table that extends to comfortably seat everyone. Positioned beside the elegant arched window, it offers lovely views of the garden while you dine. Nearby, a long sideboard holds a Sonos speaker and a selection of family games, adding to the warm, welcoming vibe.
At the far end, the living space invites you to unwind. Two generous three-seater sofas and a cosy armchair are perfectly placed around the impressive inglenook fireplace, where a large woodburner sets the scene for fireside evenings, board games, or simply curling up with a good book.
Bedroom One:
This beautiful, spacious, apple-green en-suite bedroom is striking, yet cool and calming. Two large arched French windows overlook the front of the barn and the side garden. The bedroom is furnished with a king-size bed with bedside tables and reading lights, a dressing table with a mirror, an armchair, and a large corner wardrobe with hanging space and shelves.
En-suite:
The bright and light bathroom features a full-size bath, with central taps and hand-held shower, a sink and WC.
Bedroom Two:
The dark grey-blue walls of this en-suite bedroom add great drama to this inviting bedroom, with its arched French window opening out to the front of the barn. The bedroom is furnished with a king-size bed with bedside tables and reading lights, a chest of drawers with tri-mirror, a shoe rack, and hooks on the back of the door to hang clothes.
En-suite:
The ceiling of the en-suite sweeps to the full height of the barn making this a stunning shower room with a large walk-in shower, washbasin with vanity unit, mirror and shaver point, a WC, and a heated towel rail.
First Floor
Bedroom Three:
This family bedroom has two standard double beds. Each bed has a bedside table and lamp and the room has a small armchair and hooks for hanging clothes. The bright and inviting room has two floor-level windows and a Velux window.
Bathroom:
The spacious bathroom has a bath with a shower over, a washbasin with a hand-built vanity unit and mirror, with lots of storage space, and a WC.
Bedroom Four:
At the opposite end of the barn, this bedroom has a double bed and a single sofa bed. The room is furnished with children in mind, with a play mat, floor cushion, and toy storage box serving as a chest of drawers. However, adult guests will also enjoy this room and the great view from the double bed through the floor-level window out across the surrounding countryside. Hooks on the back of the door provide a hanging place for clothes. The two floor-level windows and Velux make this another sunny and bright bedroom.
Utility Room:
The barn has a handy utility room, with an washing machine and dryer, iron/ironing board with plenty of space to do the ironing, a fan and a clothes airer.
Outside
When the sun shines, Oldbury Barn’s outdoor spaces truly come to life. To one side, a generous lawn invites games and lazy afternoons, while to the rear, a spacious lawn and stone terrace spill out from the kitchen and dining area - perfectly placed for outdoor living. Here you’ll find a large dining table with seating for ten, ideal for long, alfresco lunches. A charcoal BBQ adds to the laid-back charm, while little ones can make the most of playing in the large garden. At the front, a wide gravelled circular drive provides parking for up to six cars, with secure double gates offering peace of mind for families with children. Set high on one of the Cotswolds’ most elevated spots, Oldbury Barn enjoys uninterrupted, panoramic views from every corner of the garden: there’s rolling countryside as far as the eye can see.

