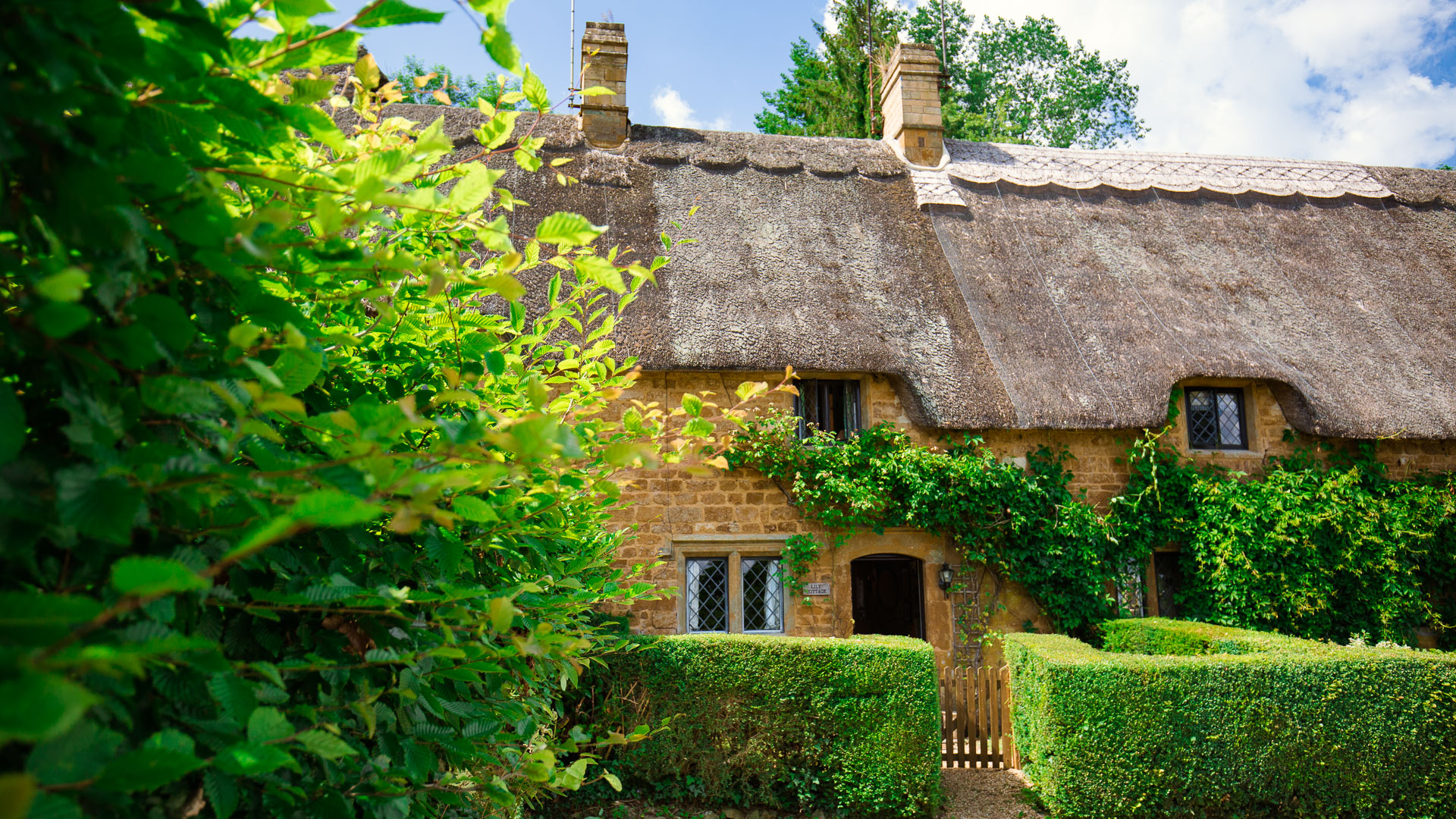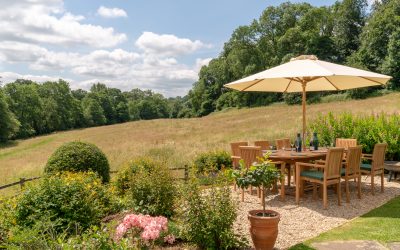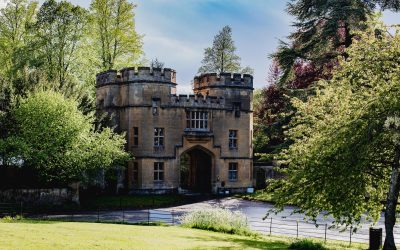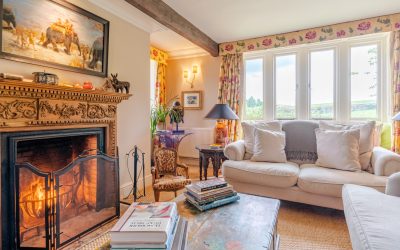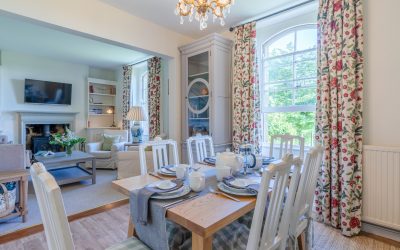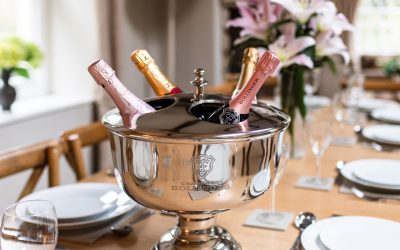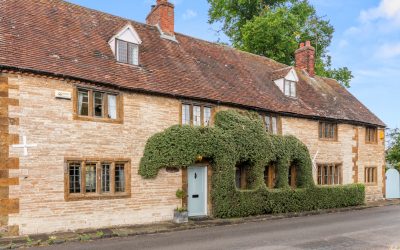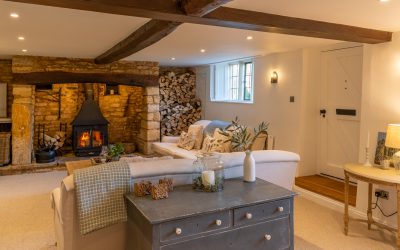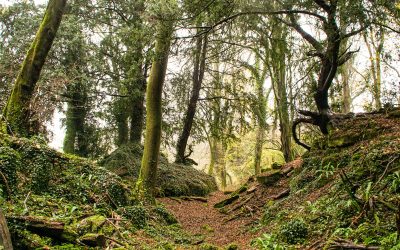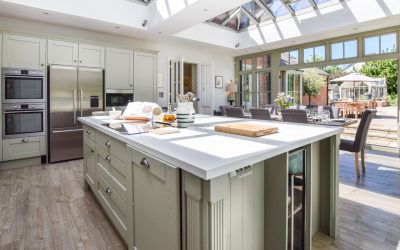
Why book a holiday home with Bolthole Retreats?
We are a boutique holiday letting agency specialising in unique and remarkable holiday homes throughout the Cotswolds and West of England. We work closely with accommodation owners and housekeepers to ensure guests have a truly memorable stay in the Cotswold countryside and traditional Cotswold villages, along with beautiful locations in Warwickshire, Herefordshire and the Forest of Dean.
Discover our selection of self-catering holiday cottages in the Cotswolds that you can’t find anywhere else, or indulge your senses with our Designer Retreats, the most sought-after properties available. From the exceptional to the quintessential, our local team visit each and every one and handpick them for their character, charm, location and above all else – quality.
We have been awarded Holiday Agency of the Year for two years running at the Central England Prestige Awards and Best Holiday Cottage Rental Agency – South West England at the LUXlife Resorts and Retreats Awards. We pride ourselves on our knowledge of the Cotswolds and surrounding counties, employing local staff who know the area inside and out, from farm shop to famous event. Stay in the Cotswolds with Bolthole Retreats and enjoy an exclusive holiday let with unique experiences right on your doorstep.
As Featured In
Latest Blog Posts

Escape to Luxury: Introducing Bolthole Retreats' Collection of Luxury Large Houses

Things to do in Brecon Beacons, Wales
Nestled within the lush, rolling landscape of Wales lies the Brecon Beacons National Park. The area is a haven for adventurers, nature lovers, and anyone…

Best places for stand up paddleboarding in the Cotswolds and Forest of Dean
Across the Cotswolds there are some amazing locations to try stand up paddleboarding for the first time or launch your own board if you’re a bit more experienced.

100 Years of Gold Cup Glory
This year marks the Centenary of the Cheltenham Gold Cup. A story that began in 1924, the Gold Cup has since mushroomed to become one…
